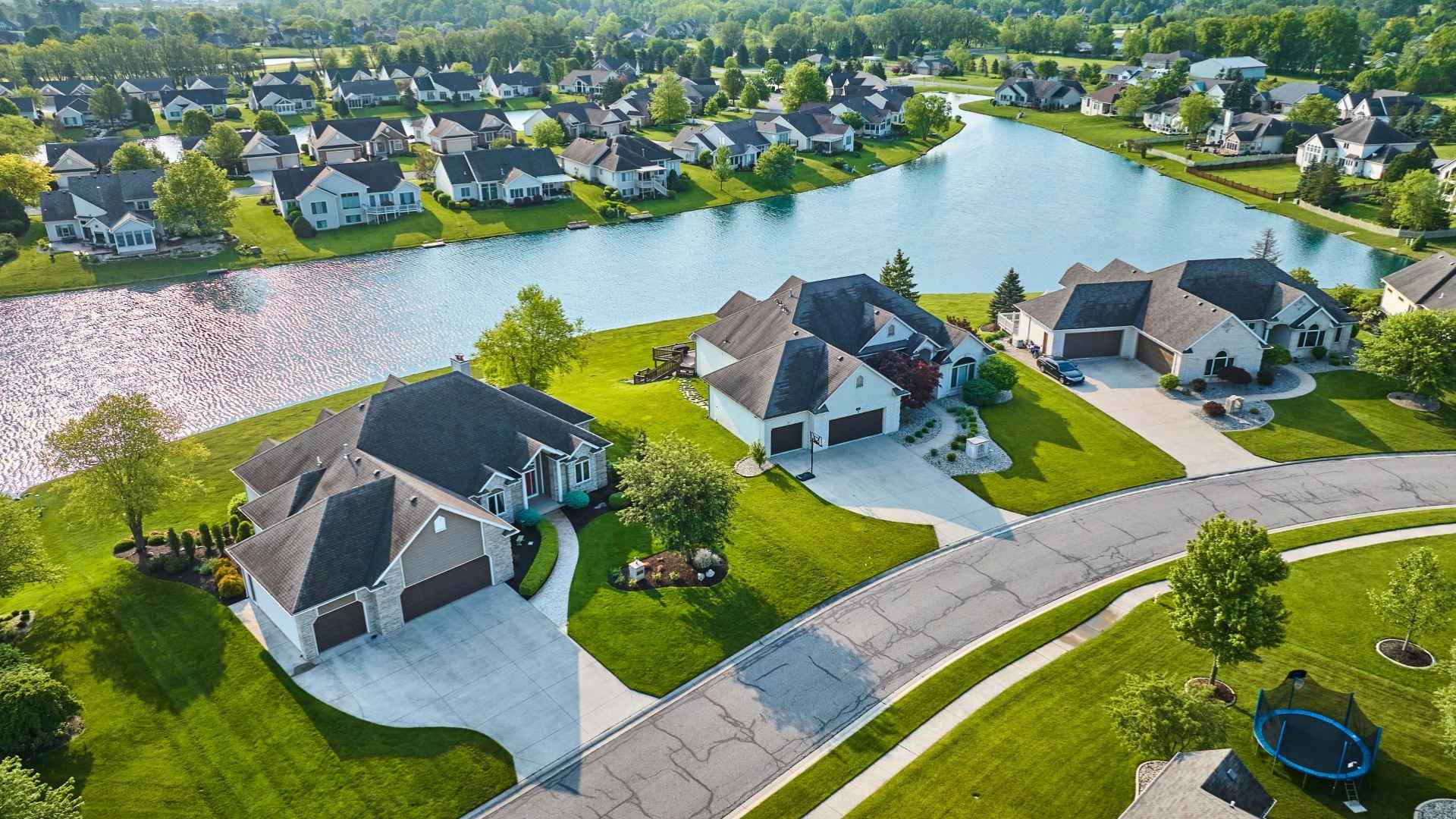The Paisley home design is a stunning two-story single-family residence that features an open floor plan, perfect for entertaining and family gatherings on a 10,000 sq ft lot. Upon entering the two-story foyer, guests are greeted by a spacious great room with adjoining casual dining area and chef-inspired kitchen complete with island seating, walk-in pantry, and plenty of counter space. A private home office with powder bath also on the main level. Upstairs, the luxurious primary suite offers the ultimate escape with its spa-like bath featuring dual-sink vanity, shower with tiled walls, and separate soaking tub. An enormous walk-in closet completes this beautiful retreat. Two Secondary bedrooms share access to another full hall bath, loft and convenient bedroom-level laundry. 3 car tandem garage. Front and rear landscape is included. Home is under construction and photos are similar. BTVAI
|
DAYS ON MARKET
|
1
|
LAST UPDATED
|
11/2/2025
|
|
TRACT
|
Heirloom Ridge
|
YEAR BUILT
|
2025
|
|
COMMUNITY
|
Star - 0950
|
GARAGE SPACES
|
3.0
|
|
COUNTY
|
Ada
|
STATUS
|
Active
|
|
PROPERTY TYPE(S)
|
Single Family
|
|
|
| Elementary School |
Star |
| Jr. High School |
Star |
| High School |
Owyhee |
| AIR |
Central Air |
| AIR CONDITIONING |
Yes |
| APPLIANCES |
Dishwasher, Disposal, Gas Water Heater, Microwave, Oven, Range |
| AREA |
Star - 0950 |
| BASEMENT |
Crawl Space |
| CONSTRUCTION |
Frame, HardiPlank Type, Stone |
| FIREPLACE |
Yes |
| GARAGE |
Yes |
| HEAT |
Forced Air, Natural Gas |
| HOA DUES |
225|Quarterly |
| INTERIOR |
Breakfast Bar, Kitchen Island, Pantry, Walk-In Closet(s) |
| LOT |
10062 sq ft |
| PARKING |
Attached |
| POOL DESCRIPTION |
Community |
| STORIES |
2 |
| SUBDIVISION |
Heirloom Ridge |
| UTILITIES |
Sewer Connected |
| WATER |
Public |
We respect your online privacy and will never spam you. By submitting this form with your telephone number
you are consenting for Rosita
Coleman-Wischmeyer to contact you even if your name is on a Federal or State
"Do not call List".
Properties with the  icon are courtesy of Northwest MLS.
icon are courtesy of Northwest MLS.
Listings courtesy of Northwest MLS as distributed by MLS GRID. Based on information submitted to the MLS GRID as of 11/3/25 12:12 AM PST. All data is obtained from various sources and may not have been verified by broker or MLS GRID. IDX information is provided exclusively for consumers’ personal noncommercial use, that it may not be used for any purpose other than to identify prospective properties consumers may be interested in purchasing. Supplied Open House Information is subject to change without notice. All information should be independently reviewed and verified for accuracy. Properties may or may not be listed by the office/agent presenting the information.
DMCA Notice

This IDX solution is (c) Diverse Solutions 2025.
 icon are courtesy of Northwest MLS.
icon are courtesy of Northwest MLS.



