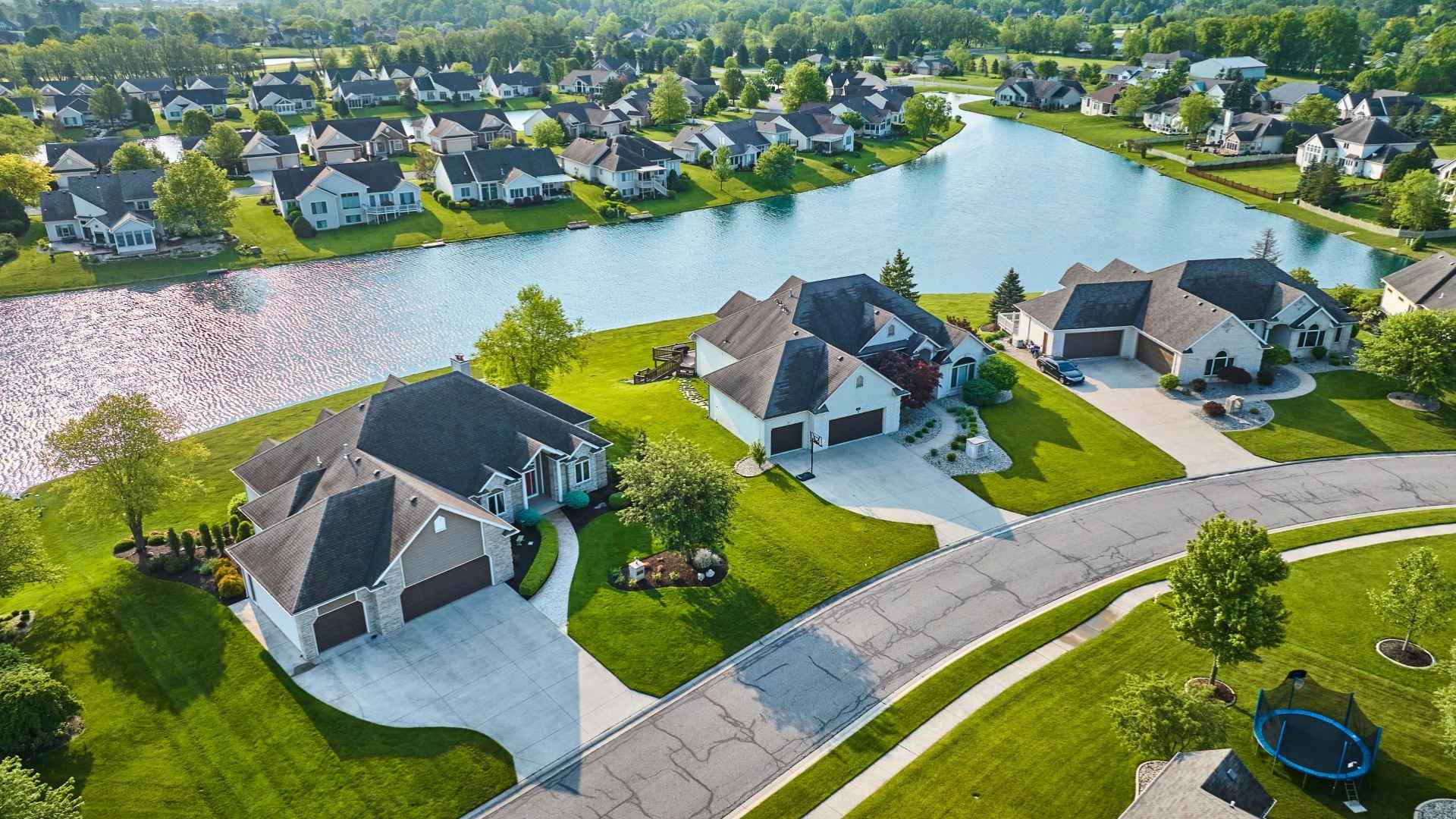This riverfront townhome in the Waterfront District is one of the few true riverfront townhomes in the entire valley, capturing the best of lock-and-leave living. Steps from the Greenbelt and surrounded by local restaurants, coffee shops & tasting rooms, it offers a lively, walkable lifestyle just 8 minutes from Downtown Boise. Mornings begin with quiet walks along the Greenbelt & evenings end with paddle boarding on Quinn's Pond or on your private stretch of the Boise River. Designed for those who love to entertain and travel, the layout feels open and modern yet warm & inviting with wood beams and a glass-enclosed staircase. On the main level, the open kitchen features sleek finishes, white cabinetry, quartz counters & a prep sink, flowing into the dining and living areas. A private balcony invites outdoor dining with a view. Upstairs, the primary suite overlooks the water with a private deck reinforced for a hot tub, joined by a second ensuite and laundry room. The lower-level flex space can be used as a guest suite, additional living area, or office, opening to a spacious riverfront patio with a roll-up door & concrete bar top. A fenced dog run gives your furry friends room to roam just steps from the Greenbelt. With a two-car garage, community pool & no rear neighbors, this low-maintenance home blends privacy, comfort, and connection in Garden City's most vibrant neighborhood.
|
DAYS ON MARKET
|
2
|
LAST UPDATED
|
10/16/2025
|
|
TRACT
|
The Waterfront District
|
YEAR BUILT
|
2015
|
|
COMMUNITY
|
Garden City - 0700
|
GARAGE SPACES
|
2.0
|
|
COUNTY
|
Ada
|
STATUS
|
Active
|
|
PROPERTY TYPE(S)
|
Condo/Townhouse/Co-Op
|
|
|
| Elementary School |
Whittier |
| Jr. High School |
North Jr |
| High School |
Boise |
| AIR |
Central Air |
| AIR CONDITIONING |
Yes |
| APPLIANCES |
Dishwasher, Disposal, Gas Oven, Gas Water Heater, Microwave, Oven, Range, Refrigerator |
| AREA |
Garden City - 0700 |
| CONSTRUCTION |
Frame, Stucco, Wood Siding |
| FIREPLACE |
Yes |
| GARAGE |
Yes |
| HEAT |
Forced Air, Natural Gas |
| HOA DUES |
380|Quarterly |
| INTERIOR |
Breakfast Bar, Kitchen Island, Walk-In Closet(s) |
| LOT |
2178 sq ft |
| LOT DESCRIPTION |
Views, Waterfront |
| LOT DIMENSIONS |
78x28 |
| PARKING |
Attached |
| SUBDIVISION |
The Waterfront District |
| TAXES |
6334 |
| UTILITIES |
Cable Connected |
| VIEW |
Yes |
| WATER |
Public |
| WATERFRONT |
Yes |
| WATERFRONT DESCRIPTION |
Waterfront |
| ZONING |
M |
We respect your online privacy and will never spam you. By submitting this form with your telephone number
you are consenting for Rosita
Coleman-Wischmeyer to contact you even if your name is on a Federal or State
"Do not call List".
Properties with the  icon are courtesy of Northwest MLS.
icon are courtesy of Northwest MLS.
Listings courtesy of Northwest MLS as distributed by MLS GRID. Based on information submitted to the MLS GRID as of 10/17/25 3:28 PM PDT. All data is obtained from various sources and may not have been verified by broker or MLS GRID. IDX information is provided exclusively for consumers’ personal noncommercial use, that it may not be used for any purpose other than to identify prospective properties consumers may be interested in purchasing. Supplied Open House Information is subject to change without notice. All information should be independently reviewed and verified for accuracy. Properties may or may not be listed by the office/agent presenting the information.
DMCA Notice

This IDX solution is (c) Diverse Solutions 2025.
 icon are courtesy of Northwest MLS.
icon are courtesy of Northwest MLS.



