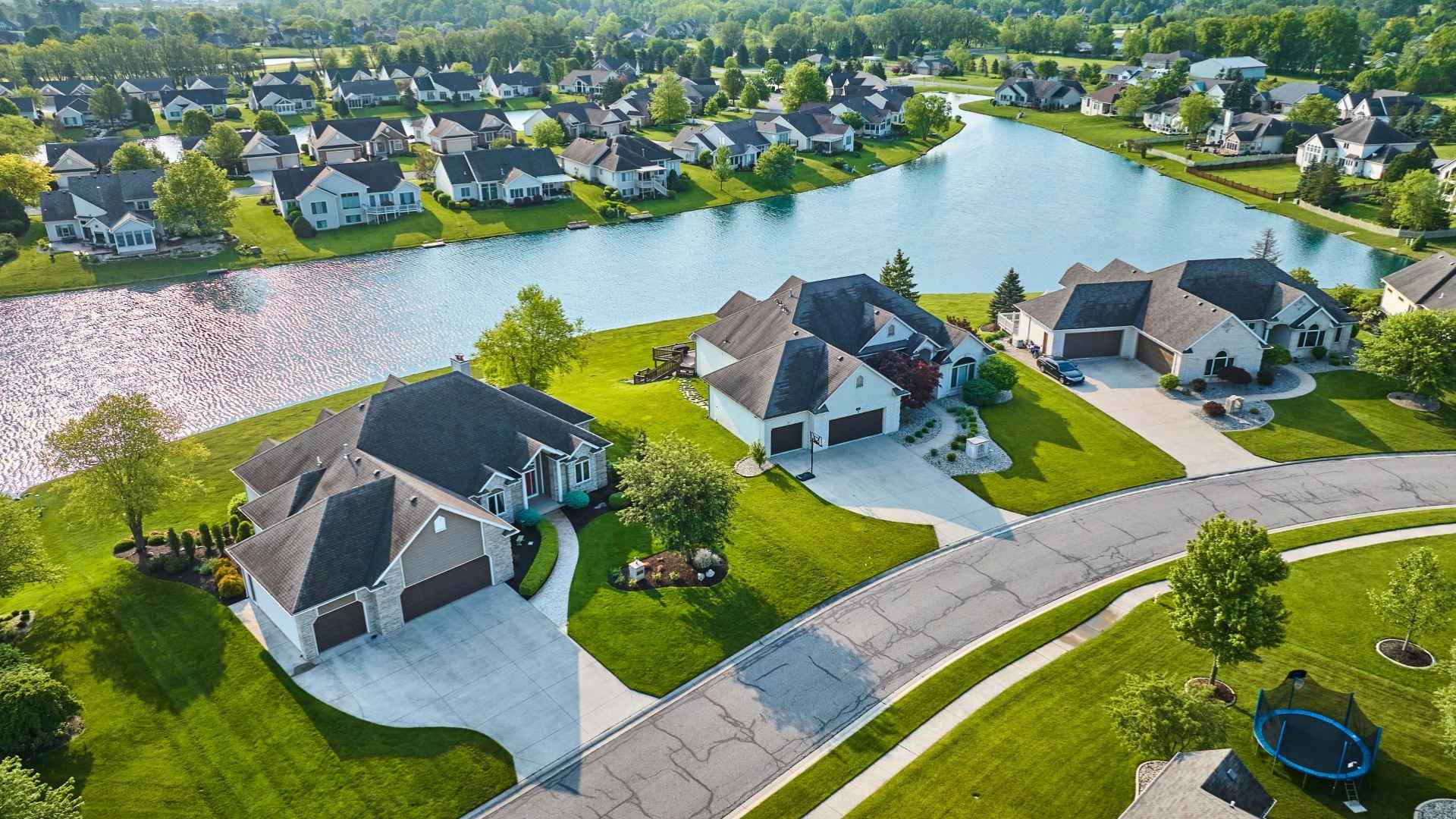Elevated waterfront living awaits in this thoughtfully designed community, where unbeatable amenities include a resort-style pool, clubhouse w/gym, basketball/tennis/pickleball courts, and a playground. Idyllic pond views frame this quality-built James Clyde home, showcasing custom upgrades and refined design throughout. Impressive interior highlights 1" thick white oak hardwoods, 10' ceilings, detailed millwork, and high-end Pottery Barn lighting. Light-filled great room centers around a striking stone fireplace and walls of windows overlook the serene backyard oasis. A magazine-worthy chef's kitchen features top-tier Thermador appliances, quartzite countertops, roll-out cookware drawers, and a walk-in pantry with built-in appliance shelving "” blending beauty and functionality. Main-level master is a private retreat, complete with a spa-inspired ensuite offering a soaking tub, dual vanities, and walk-in tile shower. Upstairs, a versatile bonus room, oversized bedroom, and full bath provide the ideal space for guests or multi-gen living. End your day beneath the covered patio with natural gas hookup or gather around the built-in fire pit with soothing water views as your backdrop. A fully insulated 4 car garage with epoxy flooring completes this exceptional home located minutes from scenic trails, city parks, Boise River, and Star Ponds "” with fishing access right out your backyard!
|
DAYS ON MARKET
|
7
|
LAST UPDATED
|
10/10/2025
|
|
TRACT
|
Heron River
|
YEAR BUILT
|
2018
|
|
COMMUNITY
|
Star - 0950
|
GARAGE SPACES
|
4.0
|
|
COUNTY
|
Ada
|
STATUS
|
Active
|
|
PROPERTY TYPE(S)
|
Single Family
|
|
|
| Elementary School |
Star |
| Jr. High School |
Star |
| High School |
Owyhee |
| AIR |
Central Air |
| AIR CONDITIONING |
Yes |
| APPLIANCES |
Dishwasher, Disposal, Double Oven, Gas Range, Gas Water Heater, Microwave, Oven, Range |
| AREA |
Star - 0950 |
| BASEMENT |
Crawl Space |
| CONSTRUCTION |
Frame, HardiPlank Type, Stone |
| FIREPLACE |
Yes |
| GARAGE |
Yes |
| HEAT |
Forced Air, Natural Gas |
| HOA DUES |
440|Quarterly |
| INTERIOR |
Breakfast Bar, Double Vanity, Kitchen Island, Pantry, Walk-In Closet(s) |
| LOT |
9365 sq ft |
| LOT DESCRIPTION |
Corner Lot, Views, Waterfront |
| PARKING |
Attached |
| POOL DESCRIPTION |
Community |
| SUBDIVISION |
Heron River |
| TAXES |
4065.76 |
| UTILITIES |
Sewer Connected |
| VIEW |
Yes |
| WATER |
Public |
| WATERFRONT |
Yes |
| WATERFRONT DESCRIPTION |
Waterfront |
We respect your online privacy and will never spam you. By submitting this form with your telephone number
you are consenting for Rosita
Coleman-Wischmeyer to contact you even if your name is on a Federal or State
"Do not call List".
Properties with the  icon are courtesy of Northwest MLS.
icon are courtesy of Northwest MLS.
Listings courtesy of Northwest MLS as distributed by MLS GRID. Based on information submitted to the MLS GRID as of 10/16/25 7:13 PM PDT. All data is obtained from various sources and may not have been verified by broker or MLS GRID. IDX information is provided exclusively for consumers’ personal noncommercial use, that it may not be used for any purpose other than to identify prospective properties consumers may be interested in purchasing. Supplied Open House Information is subject to change without notice. All information should be independently reviewed and verified for accuracy. Properties may or may not be listed by the office/agent presenting the information.
DMCA Notice

This IDX solution is (c) Diverse Solutions 2025.
 icon are courtesy of Northwest MLS.
icon are courtesy of Northwest MLS.



