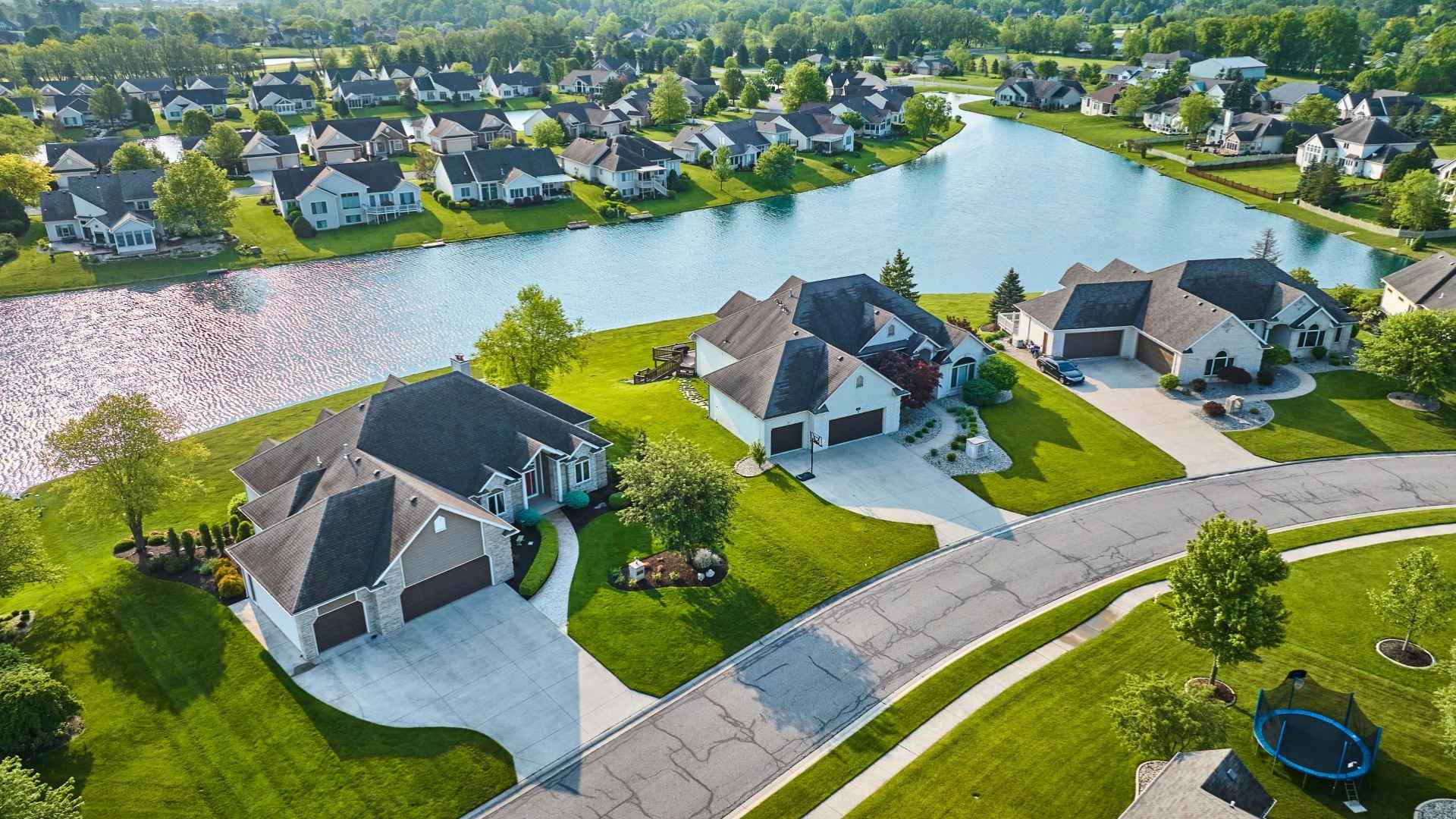6531 Highland Drive SW, Tumwater, WA 98501 (MLS # 2402261)
|
Listing provided courtesy of Northwest MLS; Virgil Adams Real Estate, Inc.
|
Single story home with large yard that is just a hop, skip & jump away from Tumwater High School, all the shopping and local espresso stops you could want. Original hardwood floors, lots of natural light, welcoming kitchen with eating space and additional dining room. Great layout with 3 bedrooms, 1.5 bathrooms, inside laundry & new hot water tank. Updated windows, bathroom & fixtures. Formal dining area leads you to covered patio w a wood fireplace. HUGE yard ready for your garden or just sit back and enjoy your space. Shed is finished inside for storage or bonus craft area. Generously sized 2 car garage with work space.
| LAST UPDATED | 7/7/2025 | TRACT | Tumwater |
|---|---|---|---|
| YEAR BUILT | 1961 | COMMUNITY | Tumwater |
| GARAGE SPACES | 2.0 | COUNTY | Thurston |
| STATUS | Active | PROPERTY TYPE(S) | Single Family |
| Elementary School | Peter G Schmidt Elem |
|---|---|
| Jr. High School | George Wash Bush Mid |
| High School | Tumwater High |
| ADDITIONAL DETAILS | |
| AIR | None |
|---|---|
| APPLIANCES | Dishwasher, Refrigerator |
| AREA | 443 - Tumwater |
| BASEMENT | None |
| CONSTRUCTION | Brick, Metal Siding, Vinyl Siding, Wood Siding |
| EXTERIOR | Garden |
| FIREPLACE | Yes |
| GARAGE | Attached Garage, Yes |
| HEAT | Baseboard, Electric, Wood |
| INTERIOR | Ceramic Tile, Dining Room, Double Pane/Storm Window, Fireplace |
| LOT | 8738 sq ft |
| LOT DESCRIPTION | Paved, Sidewalk |
| LOT DIMENSIONS | 90x97 |
| MLS STATUS | Active |
| PARKING | Attached |
| STORIES | 1 |
| STYLE | 10 - 1 Story |
| SUBDIVISION | Tumwater |
| TAXES | 4162 |
| UTILITIES | Cable Available, Sewer Connected |
| WATER | Public |
| SATELLITE VIEW |
| / | |
Properties with the  icon are courtesy of Northwest MLS.
icon are courtesy of Northwest MLS.
Listings courtesy of Northwest MLS as distributed by MLS GRID. Based on information submitted to the MLS GRID as of 7/8/25 3:28 PM PDT. All data is obtained from various sources and may not have been verified by broker or MLS GRID. IDX information is provided exclusively for consumers’ personal noncommercial use, that it may not be used for any purpose other than to identify prospective properties consumers may be interested in purchasing. Supplied Open House Information is subject to change without notice. All information should be independently reviewed and verified for accuracy. Properties may or may not be listed by the office/agent presenting the information.
DMCA Notice

This IDX solution is (c) Diverse Solutions 2025.



